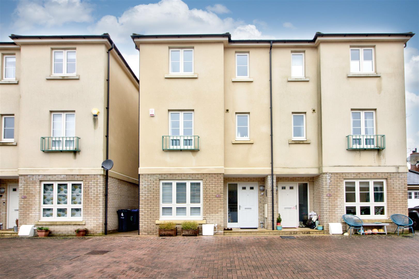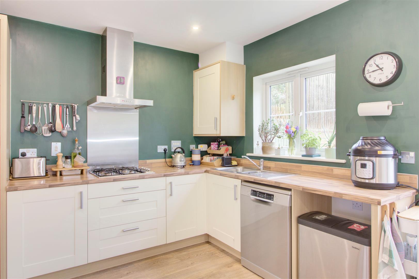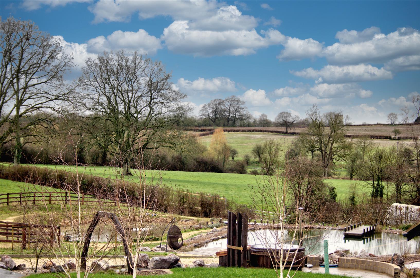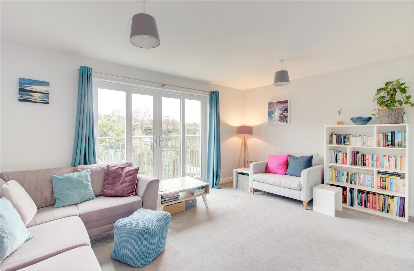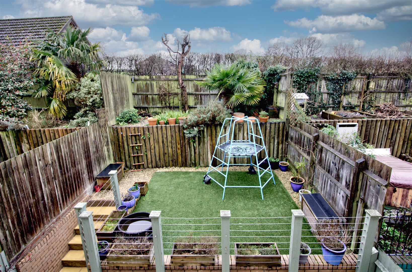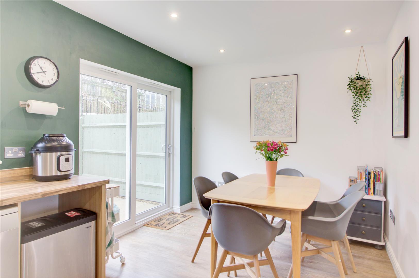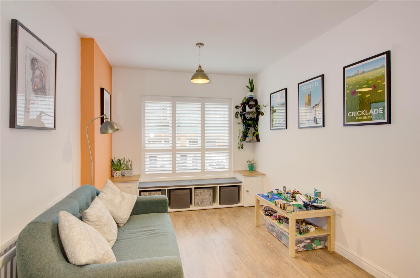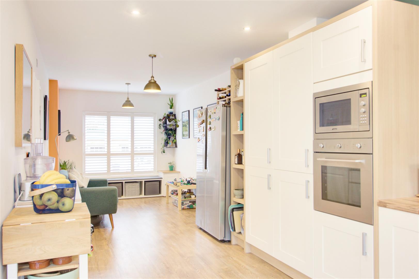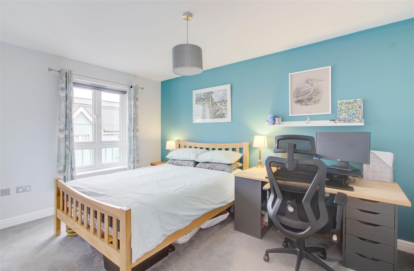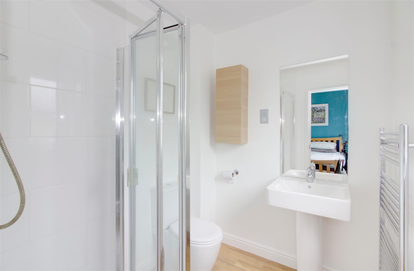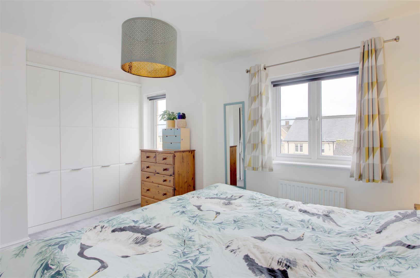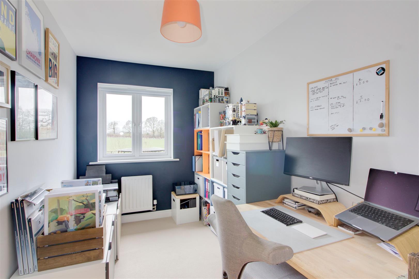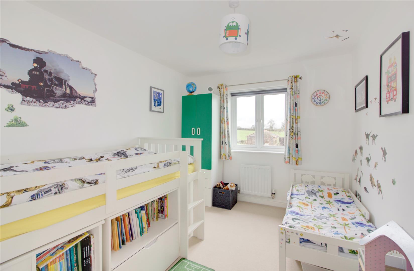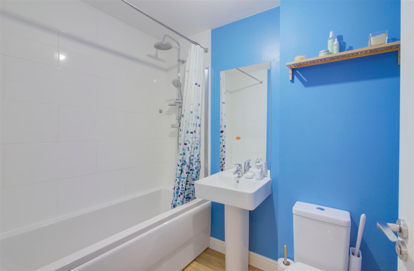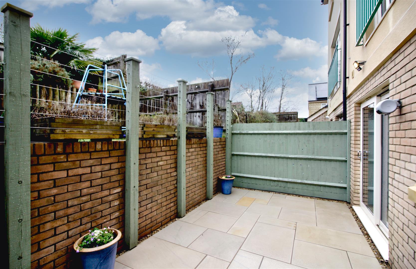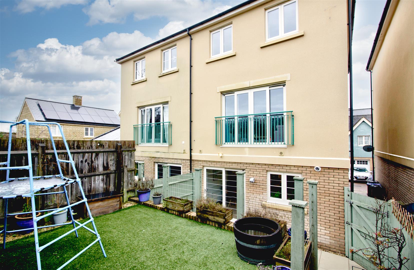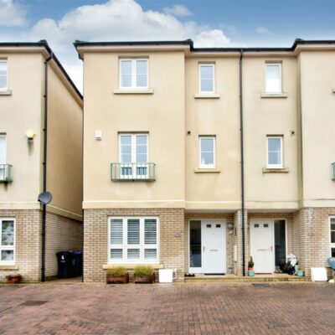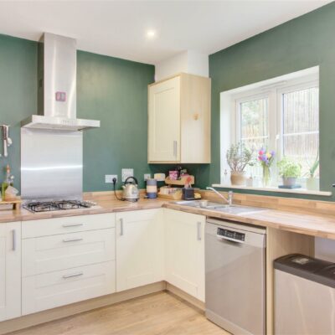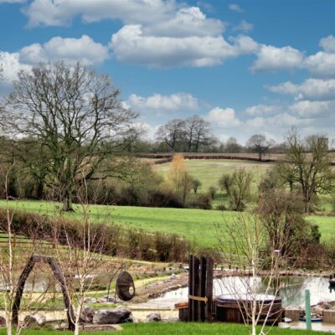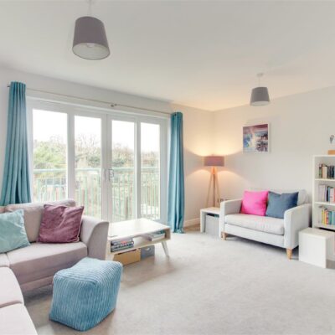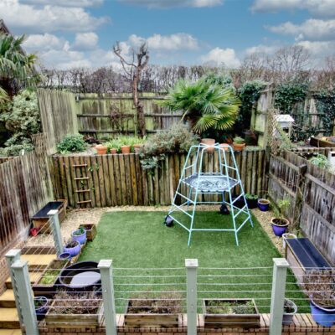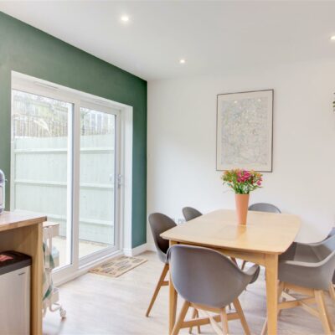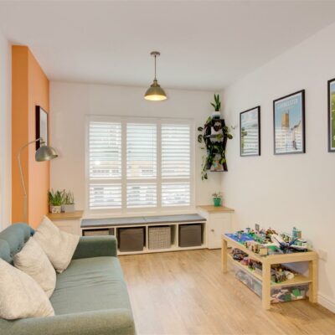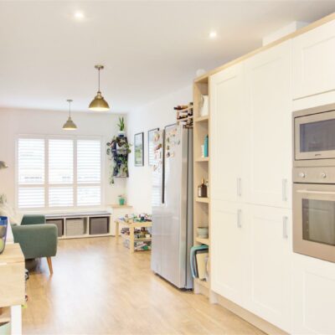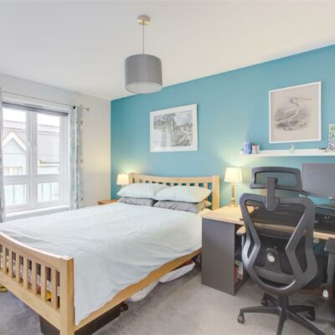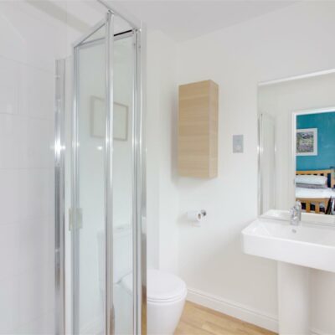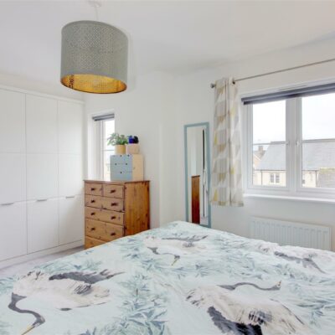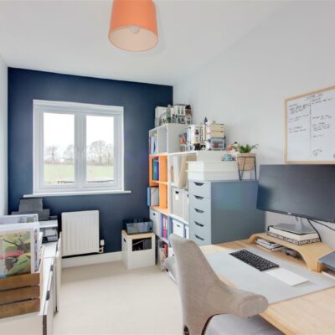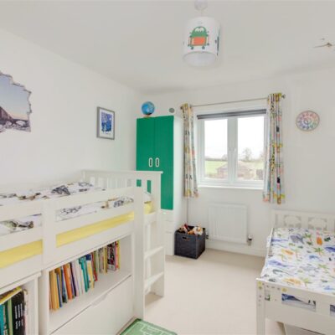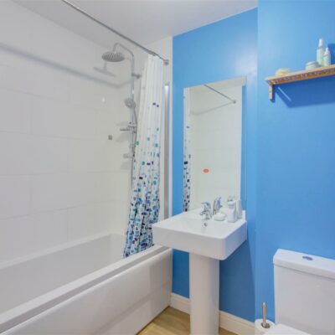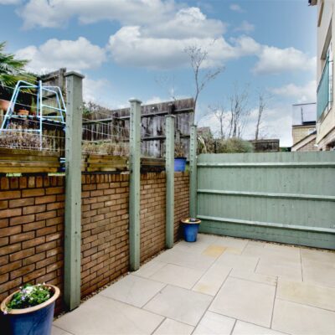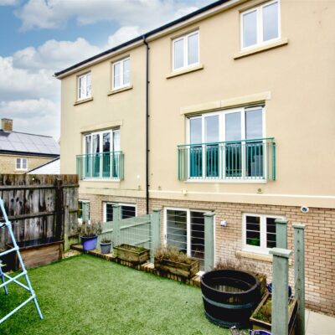Brooke Close, Malmesbury
Property Features
- On the edge of town
- Open aspect to the rear
- 4 bedrooms, 2 bath/shower rooms
- West facing garden
- Kitchen/dining/family room
- Sitting room
- Garage
- Parking
Property Summary
with open aspect to the rear.
4 bedrooms, family bathroom, en-suite shower room. Sitting room,
fabulous kitchen/dining/family room, cloakroom with utility area.
Garage, allocated parking, enclosed west facing garden.
Full Details
The Property
This three storey home was built in 2011 by Redrow Homes and is part of the Cowbridge Mill development located on the eastern edge of the town, with easy access to the town and countryside walks. The property is beautifully presented and benefits from the enviable east-west orientation, making the house light and airy.
The Accommodation
The front door leads into a hall with staircase to the first floor and door to the fabulous open plan kitchen/dining/family room. This is a great family space with well equipped kitchen with cream units. There is an electric oven, built-in microwave, gas hob with extractor hood over. Sliding doors provide access to the garden at the rear. A utility area, off the cloakroom has been cleverly created, with plumbing for washing machine and space above for tumble drier. On the first floor is the sitting room with doors opening to a Juliet balcony making the most of the views over the countryside to the rear. Also on this floor is the master bedroom with ample built-in wardrobes and an en suite shower room. On the top floor are two further double bedrooms with built-in wardrobes, a good single bedroom, and the family bathroom, with a shower over the bath.
Outside
The enclosed rear garden is terraced and enjoys a westerly aspect. There is gated side access, outside tap and light. The garage is located opposite the house.
General
All mains are connected. The gas boiler in the in the kitchen provides central heating and hot water. Council Tax Band D - £2,177.01 payable for 2024/25. EPC rating C -78. There is an annual service charge for the upkeep of the development, approximately £400-£450 per annum.
Location
Malmesbury lies close to the border of Wiltshire and Gloucestershire, 14 miles south of Cirencester and 10 miles north of Chippenham, with Swindon 16 miles to the east and Bath 24 miles to the west. It has a good selection of shops including a Waitrose supermarket, a regular farmers' market, a library, museum, leisure centre with pool, two primary schools and an Ofsted rated Outstanding secondary school. It is also home to the UK headquarters of Dyson, who employ over 3000 people. J17 of the M4, 5 miles south, provides access to the area's major employment centres and there are trains to Paddington in just over an hour from Chippenham, Kemble and Swindon.
Directions to SN16 9FJ
Proceed down Malmesbury High Street, over the River bridge and at the Priory roundabout go straight over onto the B4042 Swindon Road. At the bottom of the hill, turn left into the Cowbridge Mill development. Continue along Sir Bernard Lovell Road and take the second left hand turning into Brooke Close.
