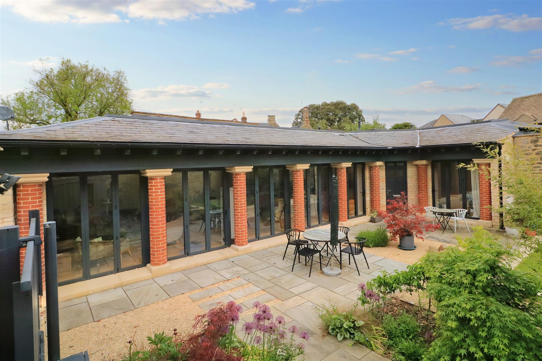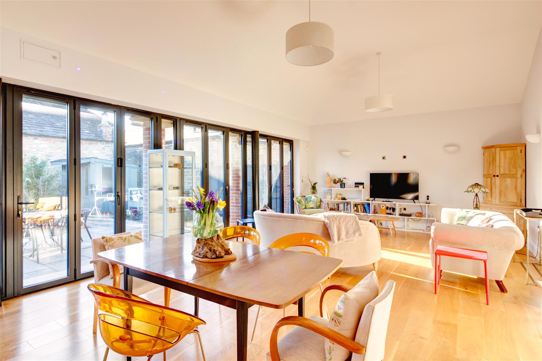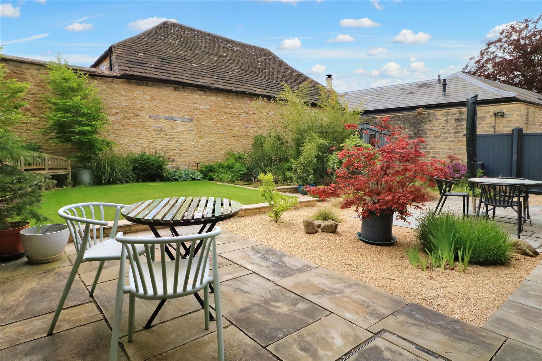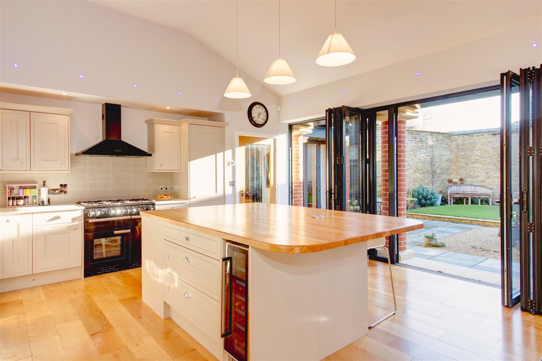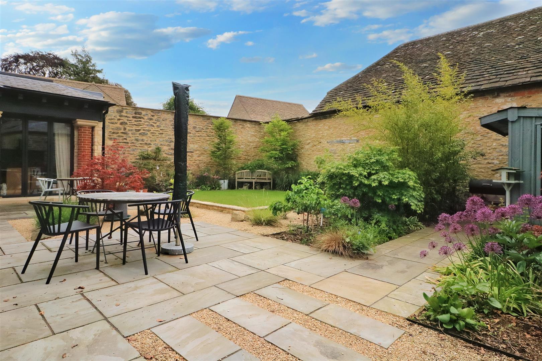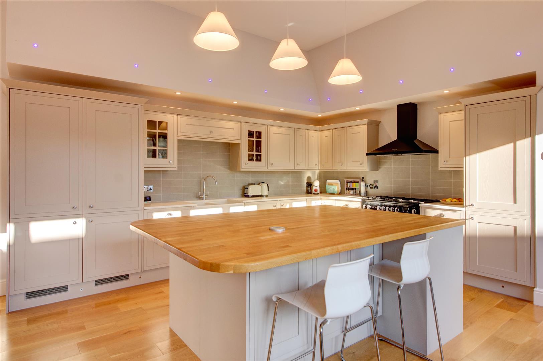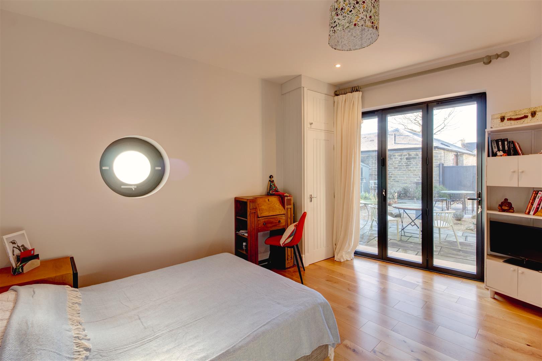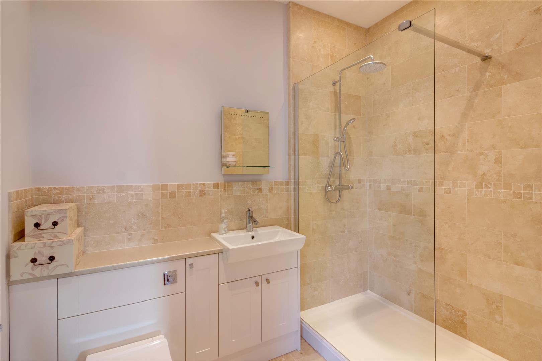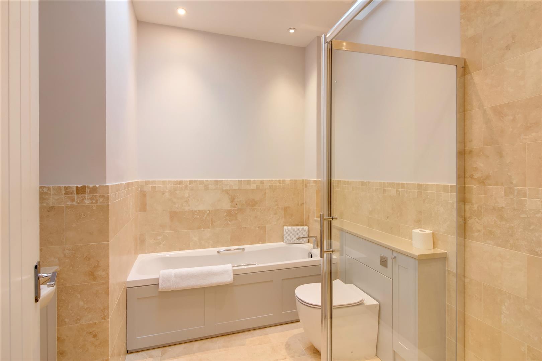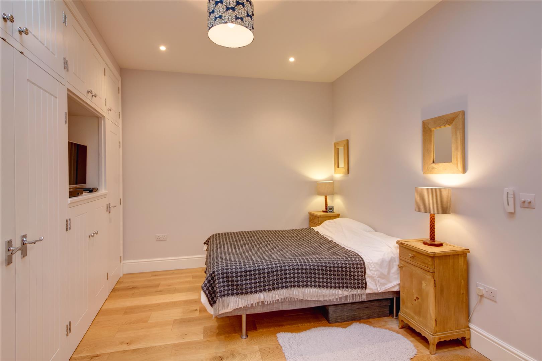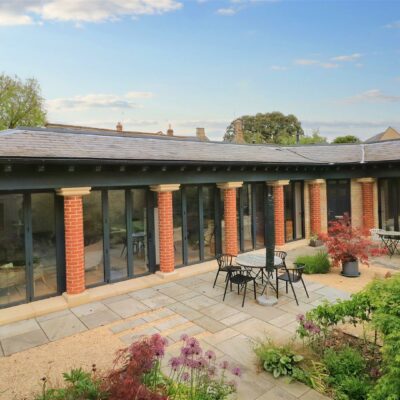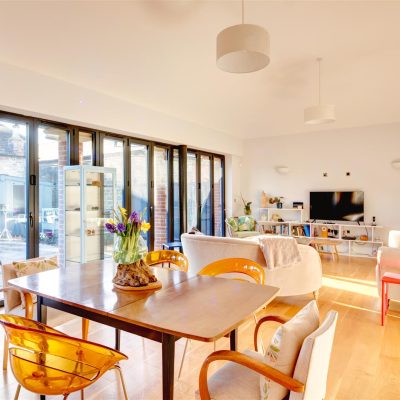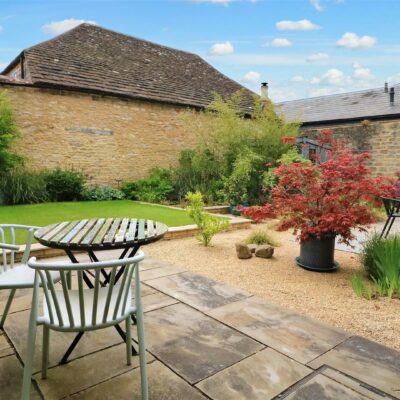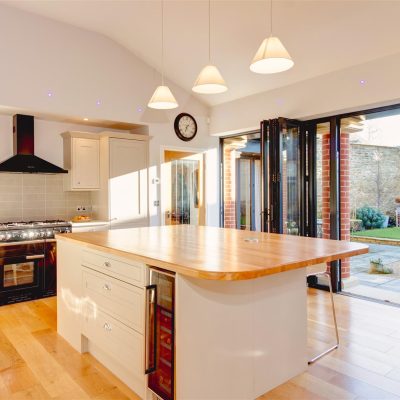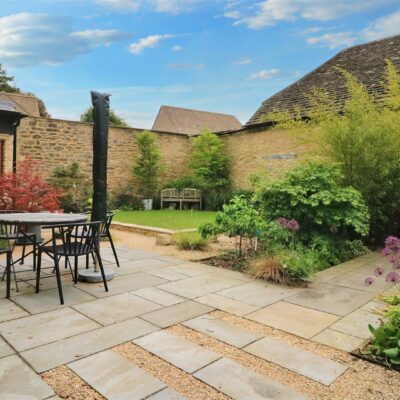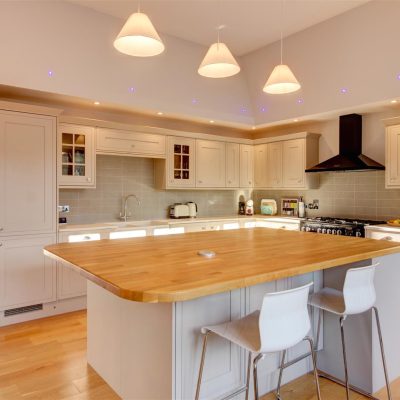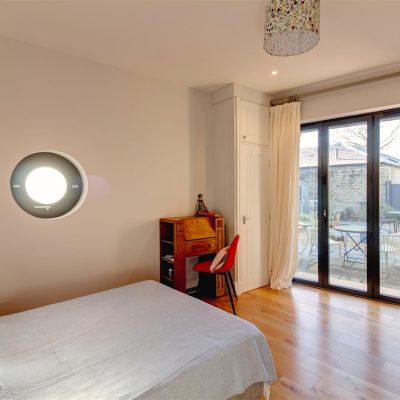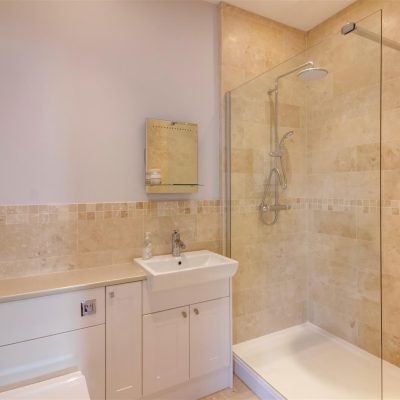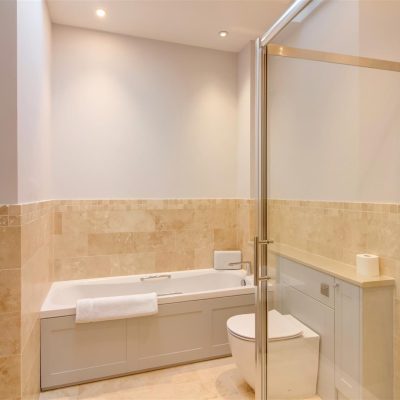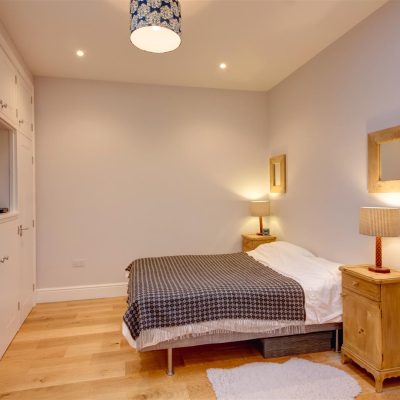Wagon House, Malmesbury
Property Features
- Contemporary single storey home
- Newly built in a period style
- 2 double en suite bedrooms
- Large open plan kitchen/dining/sitting room
- Walled courtyard garden
- Off road parking
- Edge of town location
Property Summary
home (1209 sq ft), on the southern outskirts of the town.
2 double bedrooms, both en suite. Hall, cloakroom, large kitchen/dining/sitting room
with appliances. Driveway parking for several cars.
Full Details
The Property
Wagon House was built in 2020 by a reputable local builder. It is constructed in a period style, with natural stone and brick beneath a slate covered roof. This unique property is located within the high stone walls of the adjacent Burton Hill House, which has recently been restored and returned to a single private dwelling. The overhanging roof and brick pillars are inset with tri-fold doors to take full advantage of the natural light. The rooms all have excellent proportions and there is a mixture of high quality engineered oak flooring and tiling in the bathrooms. An electrically operated sliding gate provides access into the south-facing courtyard, which has been landscaped by Graduate Gardeners.
The Accommodation
The front door leads into a hall with shelved cupboard, the plant room housing the boiler and heating controls plus a cloakroom off. The large kitchen/breakfast/living room is a delightful feature and has five sets of tri-fold doors onto the garden. There are extensive units with a Rangemaster dual-fuel Professional cooker which has an extractor over. In addition there is a large integrated fridge and separate freezer, plus a dishwasher, wine fridge, washing machine and tumble drier. The main work surfaces are Minerva with a two bowl under mounted sink. The island unit/breakfast bar has an oak top with overhanging for stools. There is extensive high and low level lighting. Off the hall, the master bedroom has a built-in wardrobe, a shelved cupboard and a circular port-hole window. The en suite shower room has a light tube and a large shower enclosure. The second bedroom has one wall of built-in wardrobes and cupboards, plus an en suite bathroom with separate shower enclosure. The bedroom and bathroom have electrically operated Velux windows.
Outside
The gravelled driveway provides parking for several cars, with a solid electric sliding gate leading into the walled courtyard. It has been professionally landscaped with paved and gravelled areas, plus a lawn, pond, fruit trees and a garden shed. There are external lights, power points and a tap.
General
An alarm system and water softener are installed. The gas fired boiler supplies underfloor heating throughout, and hot water. Council Tax band F - £3,307.27 payable for 2023/24. EPC rating Band B - 82.
Location
Malmesbury lies close to the border of Wiltshire and Gloucestershire, 14 miles south of Cirencester and 10 miles north of Chippenham, with Swindon 16 miles to the east and Bath 24 miles to the west. It has a good selection of shops including a Waitrose supermarket, a regular farmers' market, a library, museum, leisure centre with pool, two primary schools and an Ofsted rated Outstanding secondary school. It is also home to the UK headquarters of Dyson, who employ over 3000 people. J17 of the M4, 5 miles south, provides access to the area's major employment centres and there are trains to Paddington in just over an hour from Chippenham, Kemble and Swindon.
Directions to SN16 0EJ
Proceed down the High Street, over the river bridge and at the Priory roundabout, take the third exit south towards Chippenham. Opposite the Police Station turn right into Arches Lane and turn left onto the unmarked lane which leads to the property. If you reach the Orchard Court turning on your right you have gone too far.
